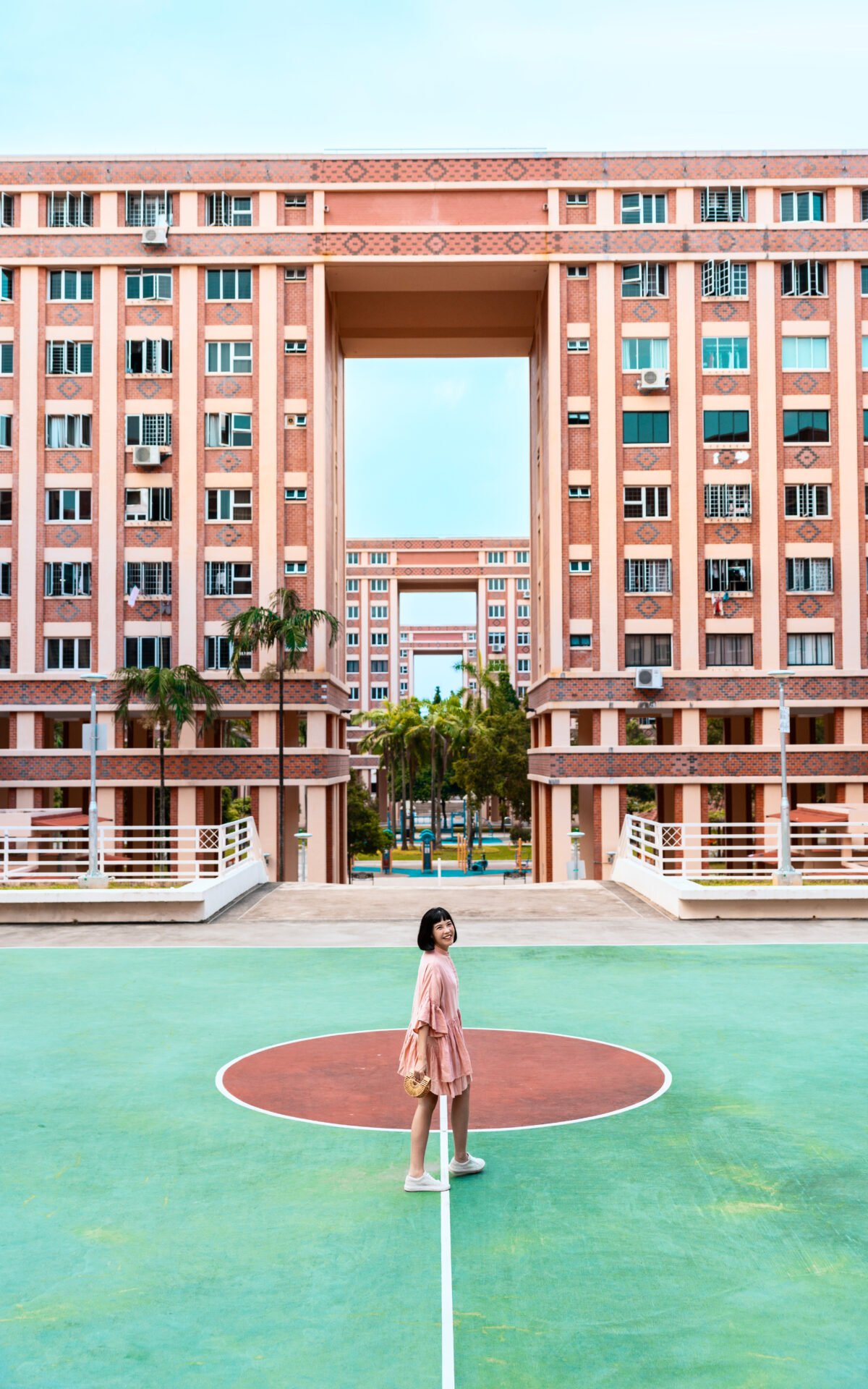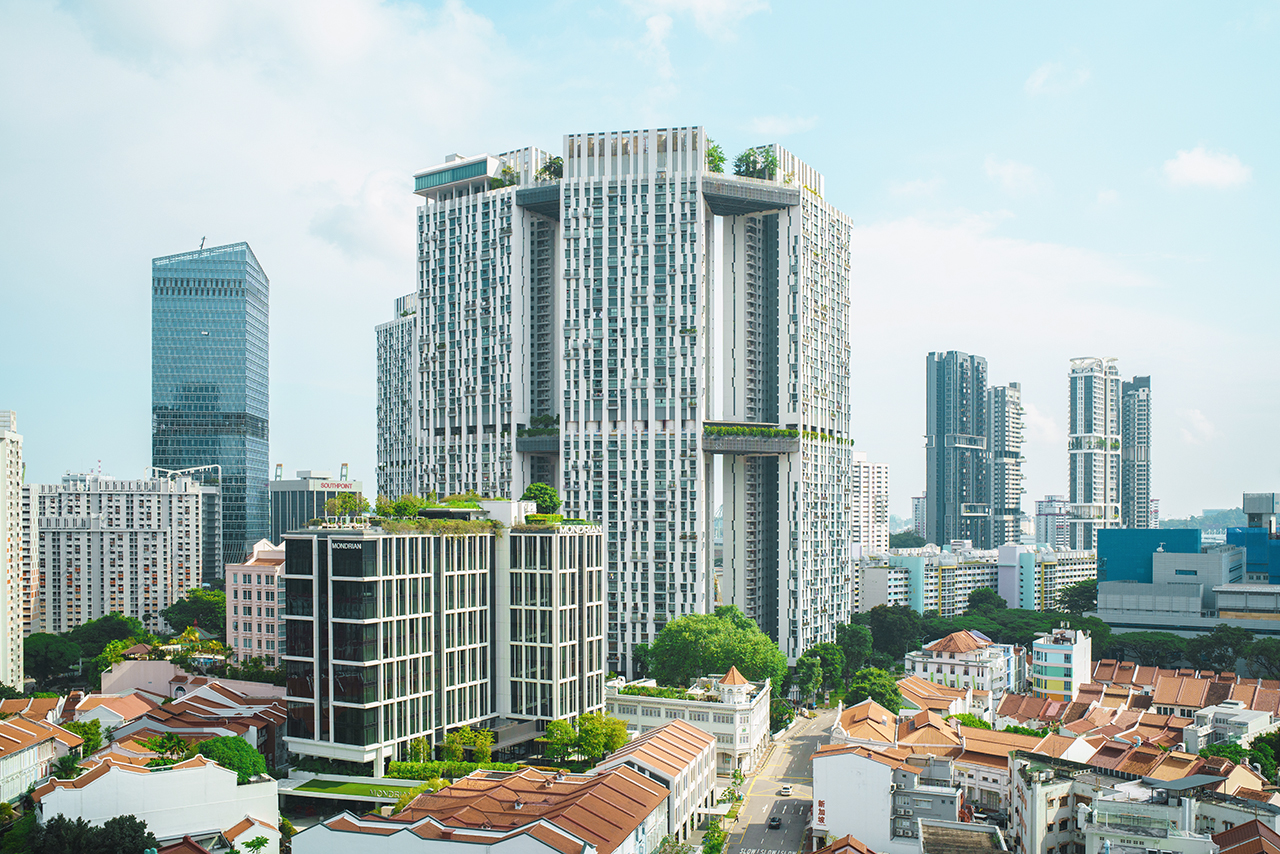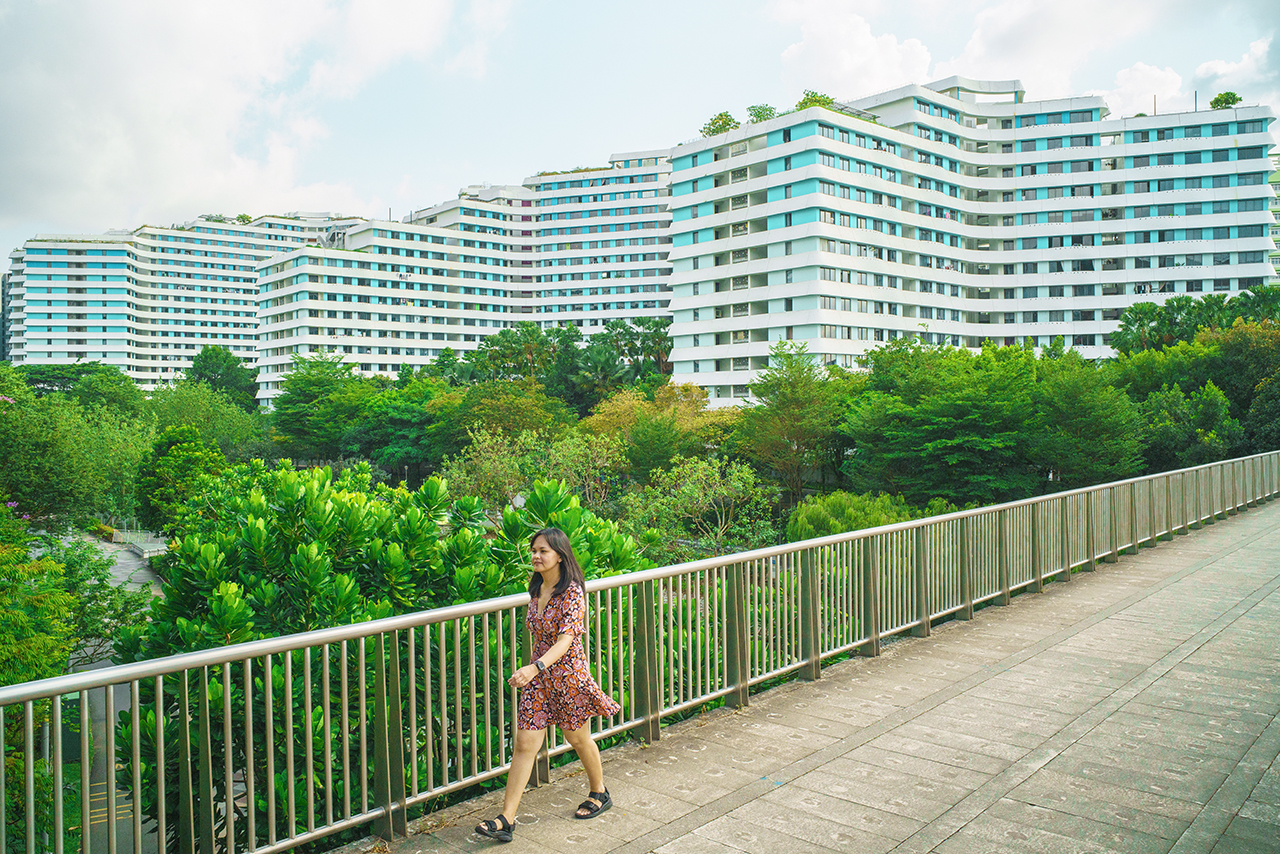More than 80 per cent of Singapore’s population lives in Housing and Development Board (HDB) flats, making public housing the very fabric of the nation’s urban life. But beyond affordability and efficiency, HDB blocks have also produced some of Singapore’s most distinctive landmarks. Over the decades, architects and planners have experimented with bold forms, communal spaces and eco-friendly innovations that have shaped not just skylines, but also neighbourhood identities.
From circular towers and sweeping banana-shaped curves to futuristic sky gardens that beat Marina Bay Sands to the punch, these six estates show how HDB design has evolved – and how it continues to blur the line between necessity and imagination.
1. Tampines Street 45: The iconic “gateway” blocks
Built in the late 1980s, these pink-and-orange façade blocks in Tampines are instantly recognisable for their monumental rectangular “gateways”. Designed as part of Singapore’s second new town, Tampines, the blocks frame a series of landscaped courtyards and open plazas, creating a sense of rhythm and scale unusual in public housing. Their symmetry and monumental arches give them a grandeur that feels almost ceremonial – a striking example of how HDB once experimented with postmodern forms.

2. Pinnacle@Duxton: The condo-style public housing
Completed in 2009, Pinnacle@Duxton is Singapore’s tallest public housing project and one of the most famous worldwide. Designed by ARC Studio Architecture + Urbanism with RSP Architects, the seven 50-storey towers are linked by two continuous sky gardens – one at the 26th floor and another at the 50th – stretching a total of 500m each. The project won multiple international awards and symbolised a new era of design excellence for HDB, showing that public housing could also be aspirational, innovative and globally recognised. Fun fact: Pinnacle@Duxton was completed a few months before the Marina Bay Sands opened its iconic towers – a quiet but proud reminder that even public housing was pushing architectural boundaries ahead of Singapore’s most glamorous landmark.

3. Punggol Waterway Terraces: The rice terrace-inspired estate
Completed in 2015, these distinctive blocks resemble terraced rice fields, cascading in layers along the Punggol Waterway. Designed by G8A Architecture & Urban Planning + Aedas, the project integrates lush greenery, natural ventilation and rainwater harvesting into its design. The sweeping curves and stepped profiles allow nearly every unit to enjoy views of the waterway, while roof gardens and courtyards create communal green spaces. The terraces embody Singapore’s vision of eco-friendly housing in its youngest new town.

4. Potong Pasir Ave 3: The sloping-roof blocks
Built in the mid-1980s, the iconic sloping roofs of Potong Pasir’s HDBs make the estate one of the most visually distinctive in Singapore. Block 142, emblazoned with a welcoming sign, has become symbolic of the neighbourhood itself. The pitched roofline was part of a unique experiment to break away from the monotony of slab blocks and to give Potong Pasir a distinct identity. It remains one of the most photographed and nostalgic estates in Singapore.

5. 34 Whampoa West: The curved “Banana Block”
Constructed in 1972, Block 34 Whampoa West is affectionately known as the “Banana Block” for its distinctive concave curve. At 19 storeys high, it was one of the tallest public housing blocks of its era, built as part of the Housing and Urban Development Company (HUDC) projects. The sweeping arc design maximises airflow and provides residents with panoramic views — a bold move at the time, showcasing early experimentation in form before HDB standardisation took hold.

6. The Clover @ Kebun Baru: The circular HDB
Built in 1981, The Clover @ Kebun Baru opposite Bishan Park is Singapore’s only circular HDB block. Designed by the HDB’s in-house team of architects, the block features four cylindrical towers joined in a cloverleaf plan. The rounded design created naturally ventilated units with panoramic windows – a refreshing departure from standard slab and point blocks of the time. Though never repeated, it remains a beloved architectural oddity and a reminder of how adventurous HDB once was.

Photography: Mark Teo
For more information on Singapore Airlines’ flights to Singapore, visit singaporeair.com.


